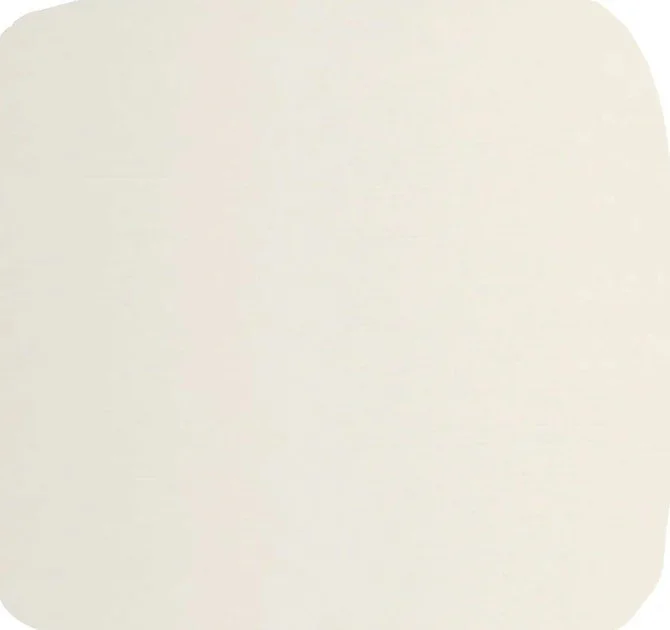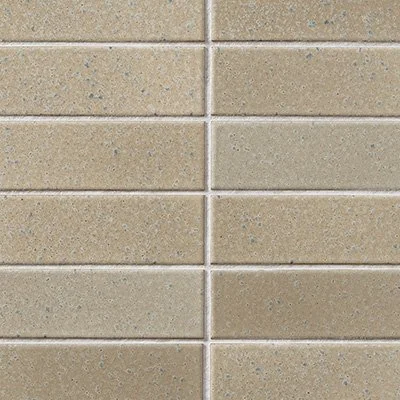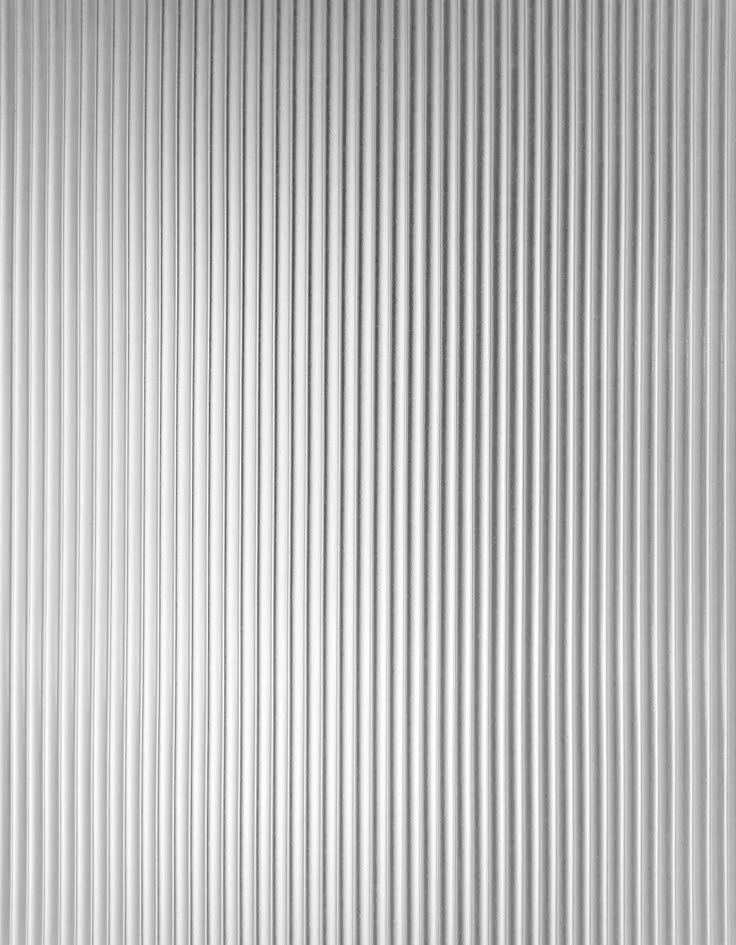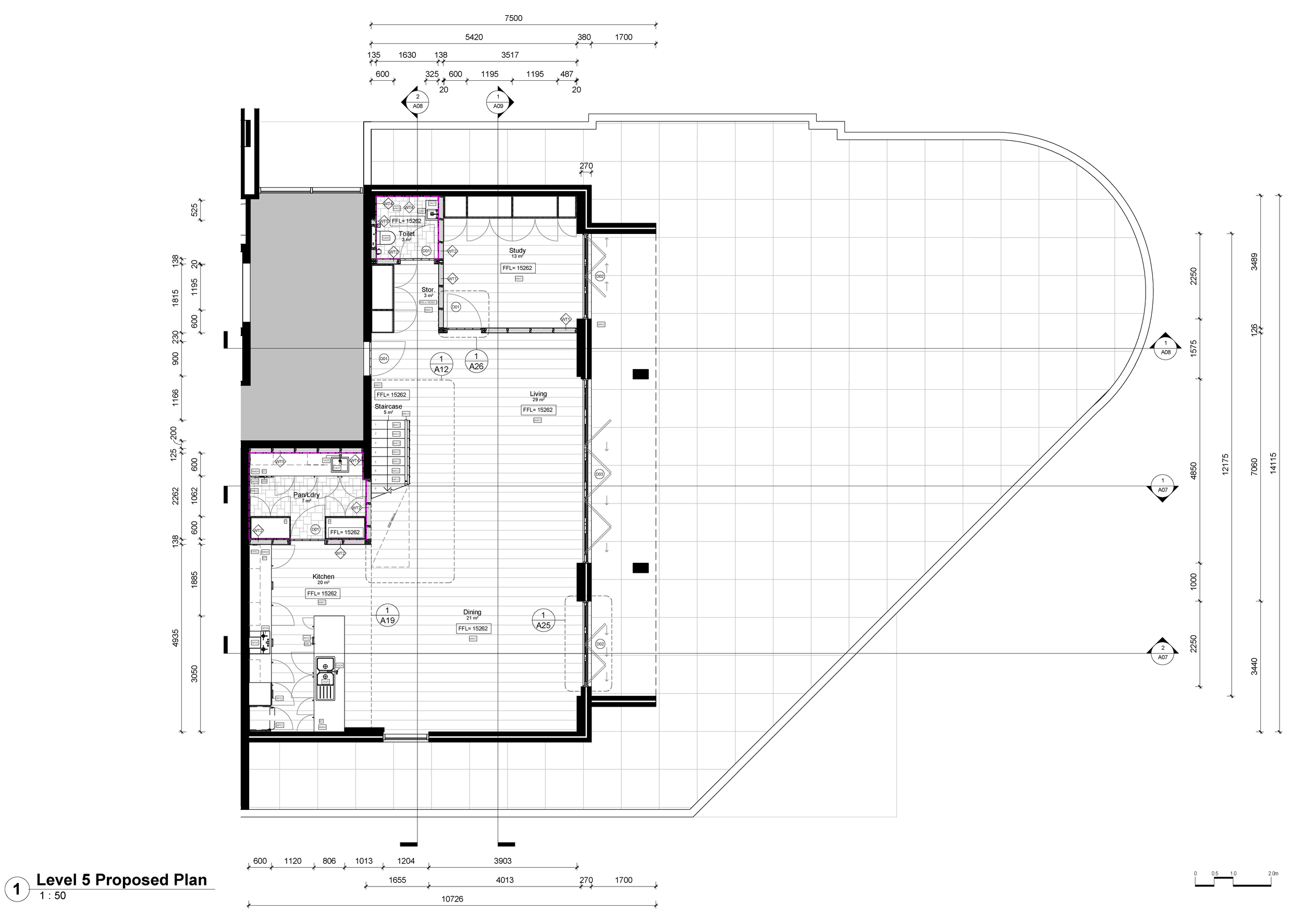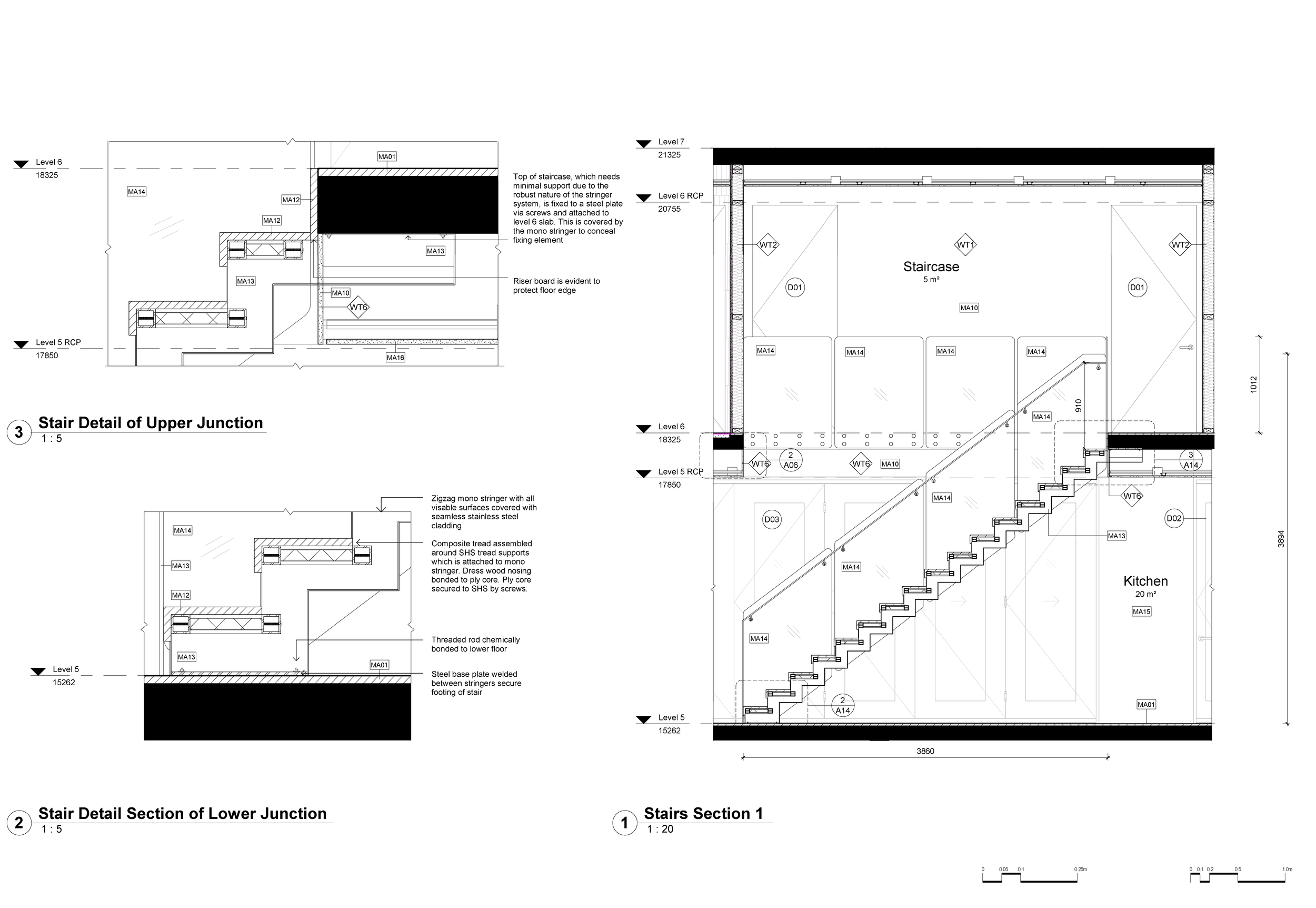Bellagio Penthouse
Client Brief
The project involves the contemporary upgrade of the existing apartment, creating a refined, gallery-inspired interior where artwork becomes the primary visual focus.
Design and fully document a new stair connecting Levels 5 and 6, ensuring compliance with structural and code requirements.
Custom-design and document all joinery throughout the apartment, including the kitchen, living areas, bedrooms, and wet areas.
Location
Year
Software
Wentworth Park, Sydney
2024
Revit
SketchUp
Enscape
Adobe Suite
Design Concept
The design concept centres on the apartment acting as a quiet framework for living with art. Inspired by gallery spaces, the interiors are deliberately minimal, emphasising proportion, scale, and materiality over decorative detail. The staircase becomes a sculptural focal point, enhancing the sense of vertical connection between levels while maintaining openness and flow. Natural textures, soft tonal contrasts, and integrated lighting create a calm, refined backdrop.
Material Board
Rough sketches planning art positions throughout the space
‘Chalk’ limewash paint by Bauwerk
White smoked oak flooring by Royal Oak Floors
Noir Caliza tiles by Earp Bros
Grigio Cenere honed
by .Artedomus
Inax Yoroi tiles in YOR1 by Artedeomus
Flluted glass for staircase
Eveneer Raw Frosted Oak timber veneer by Elton Group


