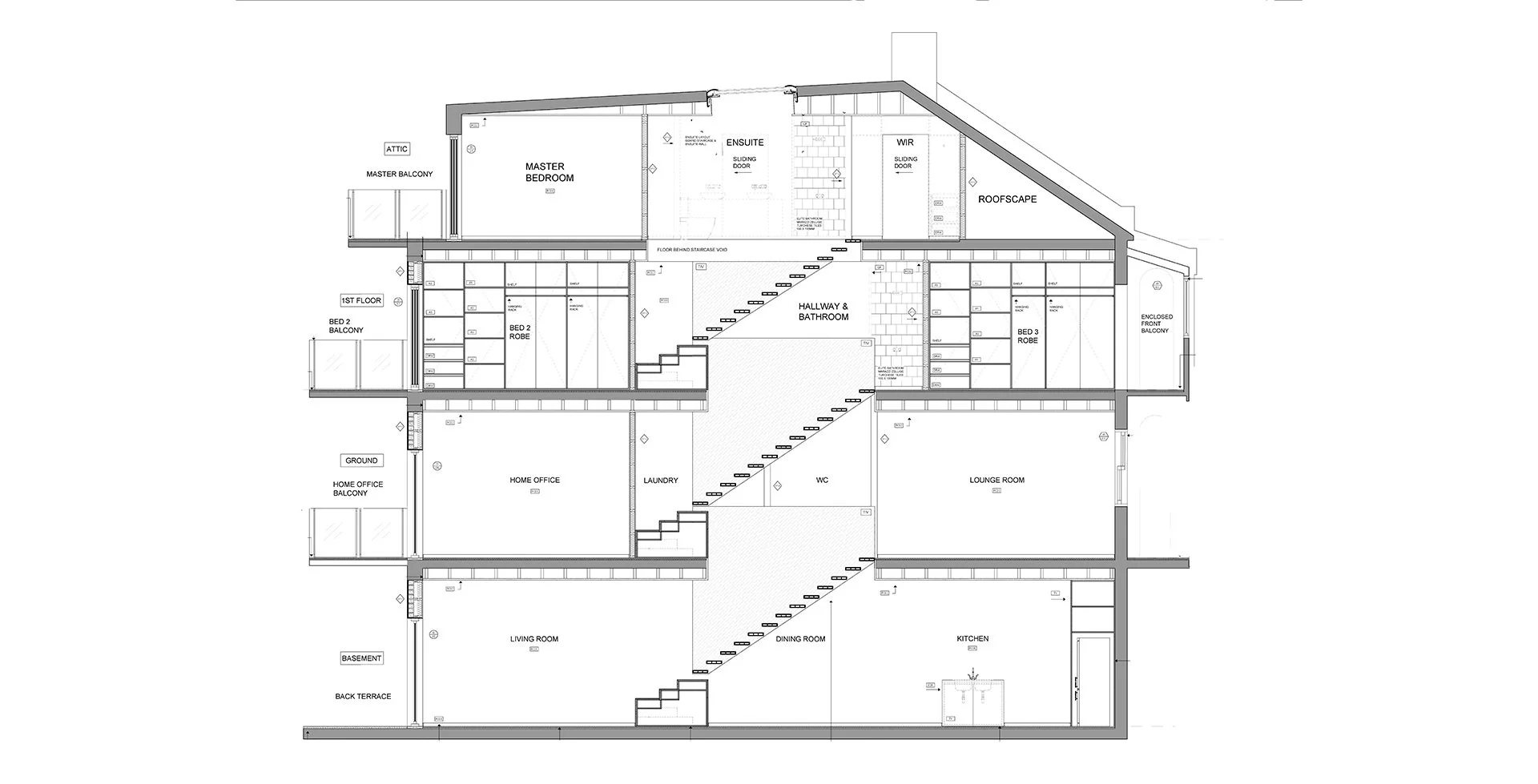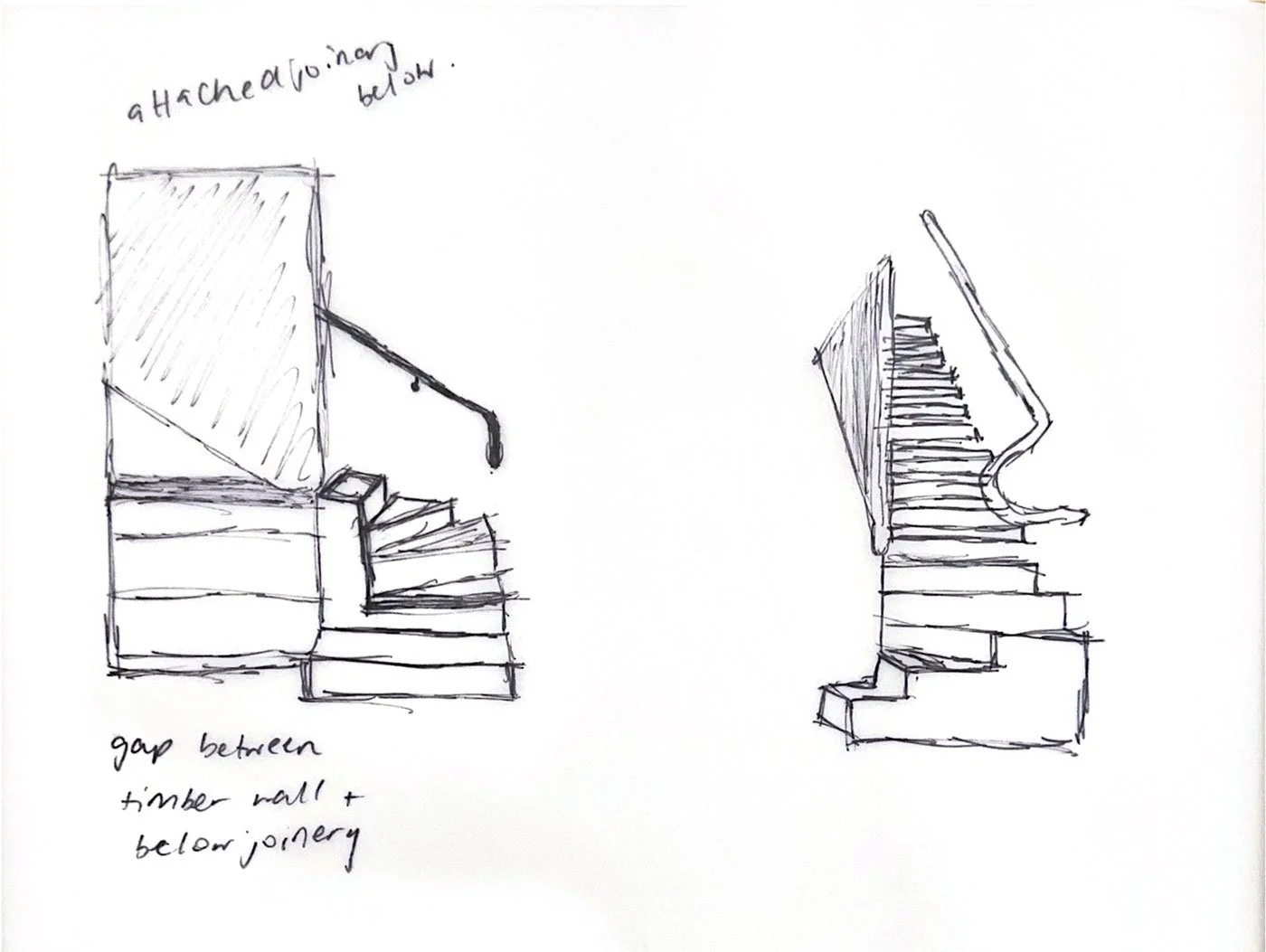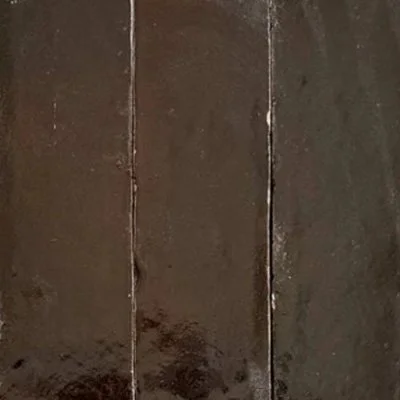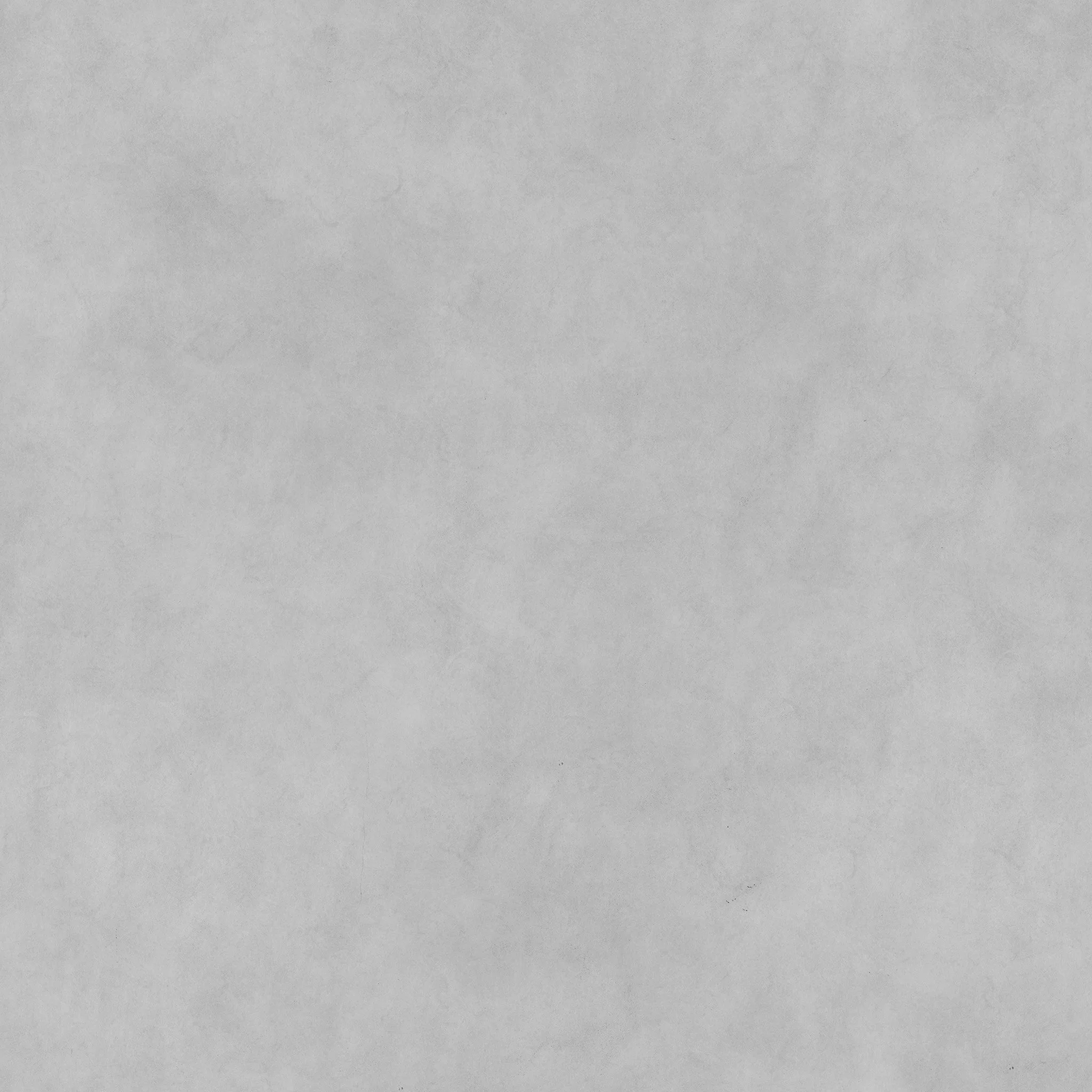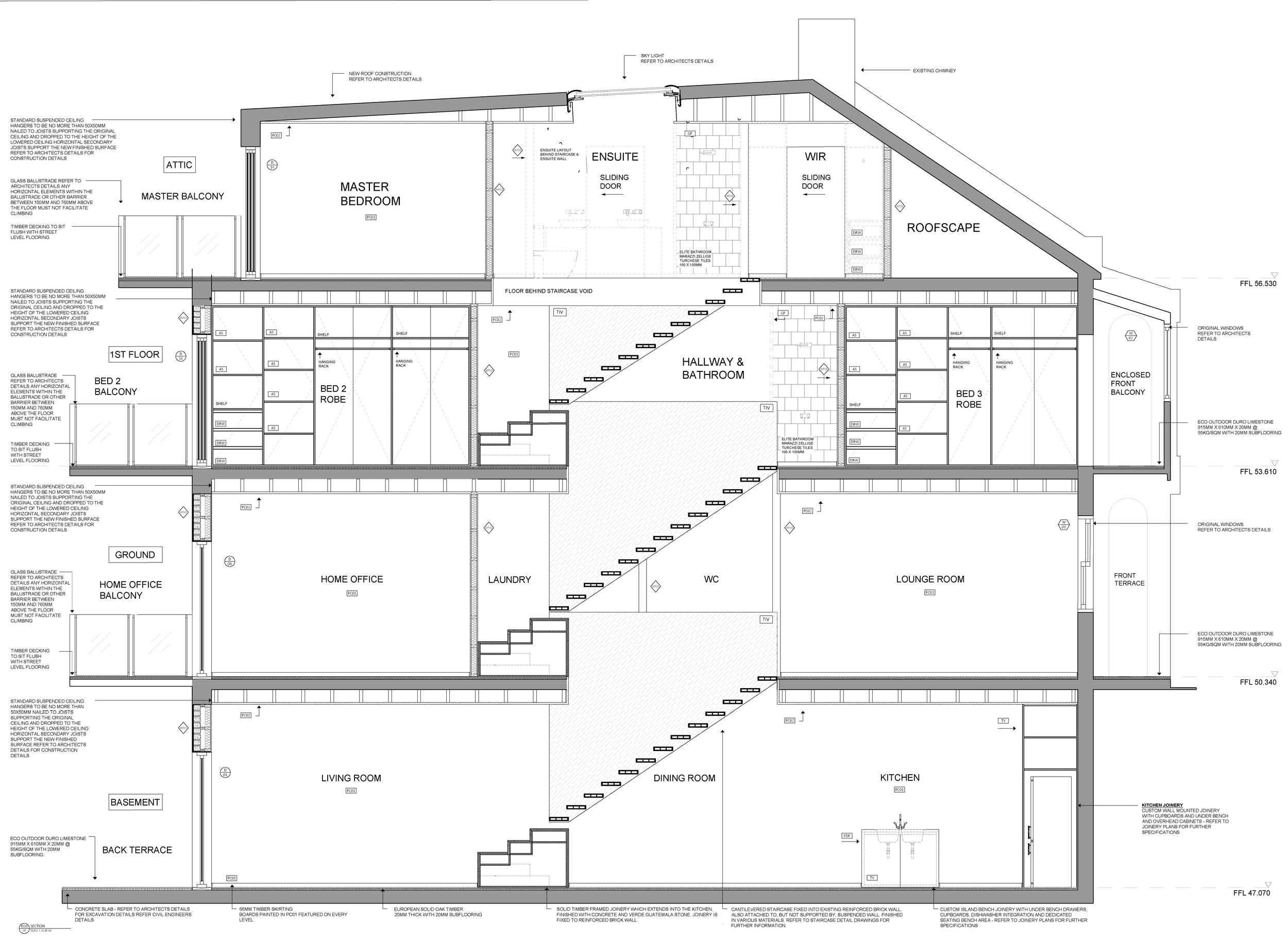Paddington Terrace House
Client Brief
This project involves redesigning a two-storey heritage terrace with a new basement and attic, transforming it into a four-level contemporary family home while preserving its heritage character. The scope includes:
Partial CAD documentation, including general arrangement drawings and key details
Internal layouts focused on circulation, zoning, and functionality
Construction-level documentation of staircases, wet areas, and joinery
Location
Year
Software
Paddington Sydney
2024
AutoCAD
Adobe Suite
Design Concept
The design adopts a refined, contemporary language that balances tactile richness with architectural restraint. Natural materials, including warm-toned timber, pigmented stone, and soft grey finishes, are layered to create a calm yet expressive interior. Carefully detailed elements, like a slender-profile staircase and streamlined joinery, enhance spatial flow and light while allowing a quiet dialogue between historic character and modern intervention.
Staircase design as featured within the plans
Material Board
.Red travertine by Signorino
EZRML3030 Altas tiles by Tiles of Ezra
‘Hekke’ European oak timber by Tongue & Groove
Custom off-form concrete by Surface Archetypes
Earlwood timber veneer by Navurban
EZR1550 Thin Bejmat Chocoate tiles by Tiles of Ezra
Brushed nickel accents in joinery and tapware throughout
Limewash Paint in Ash by BAUWERK
